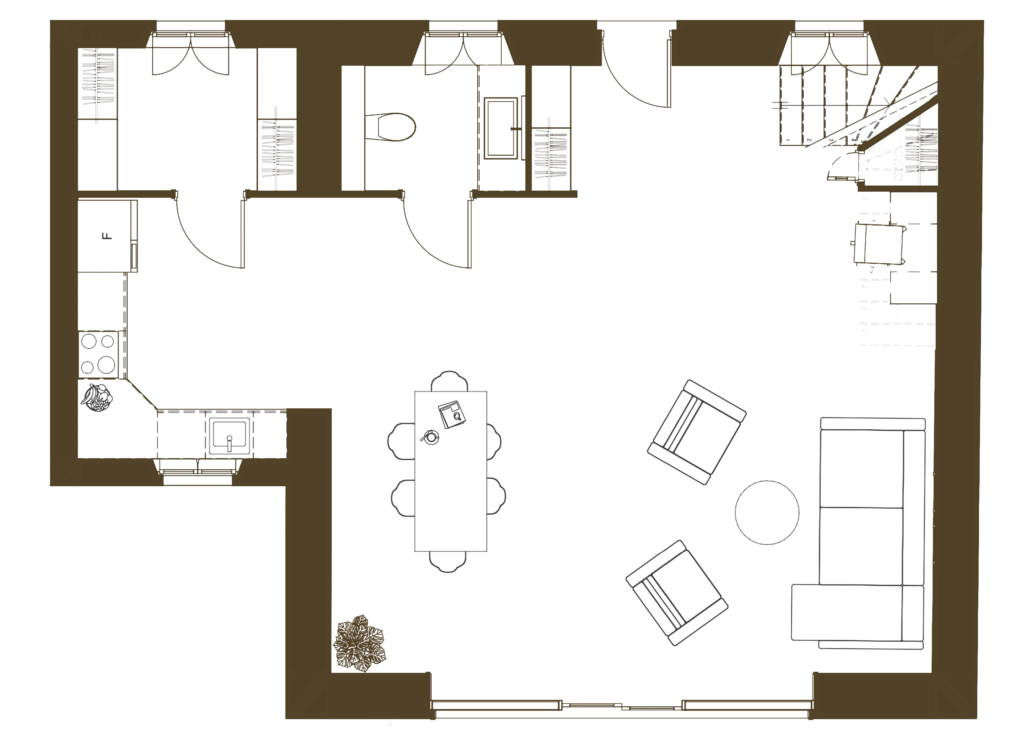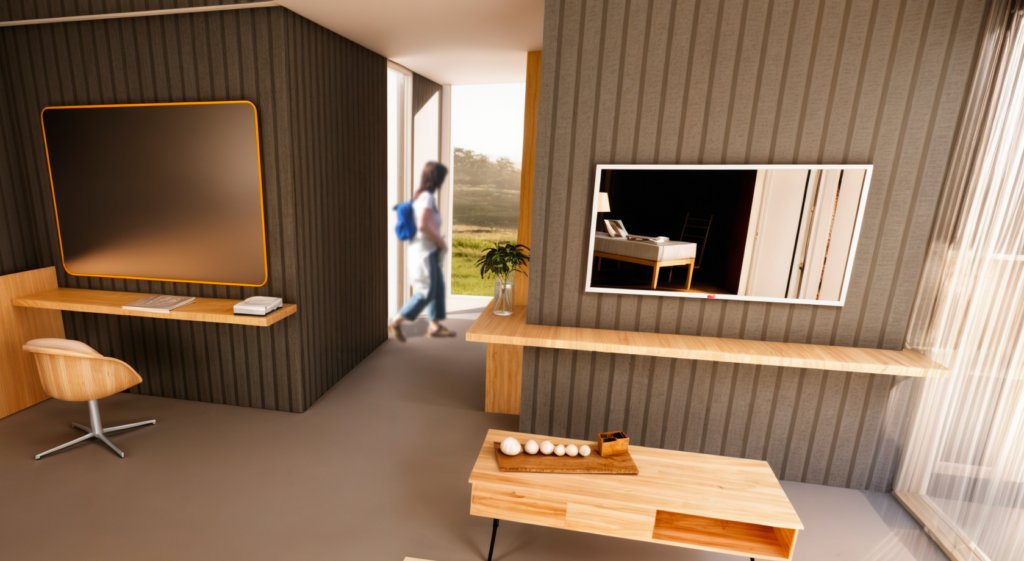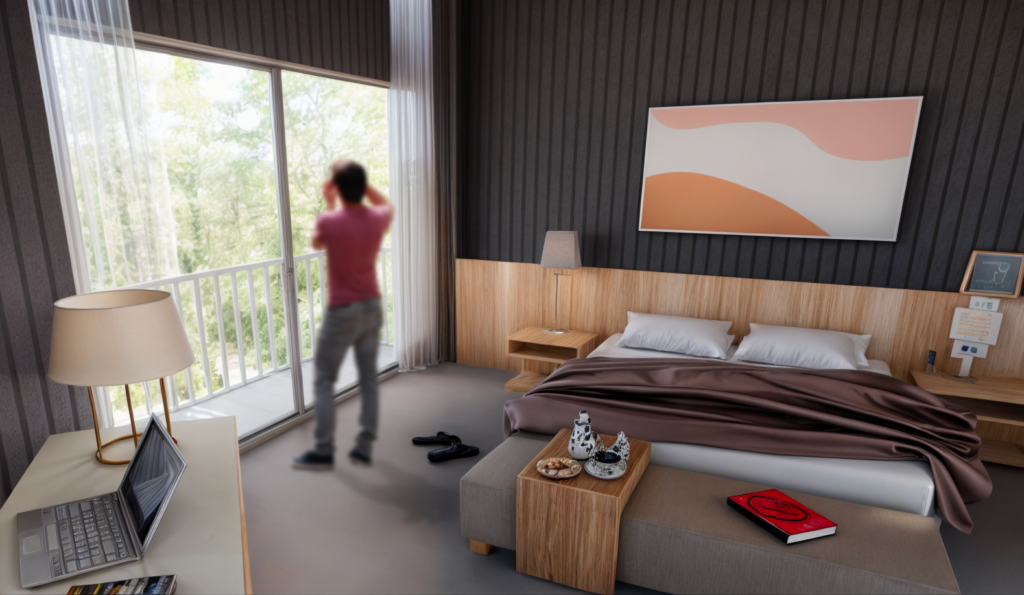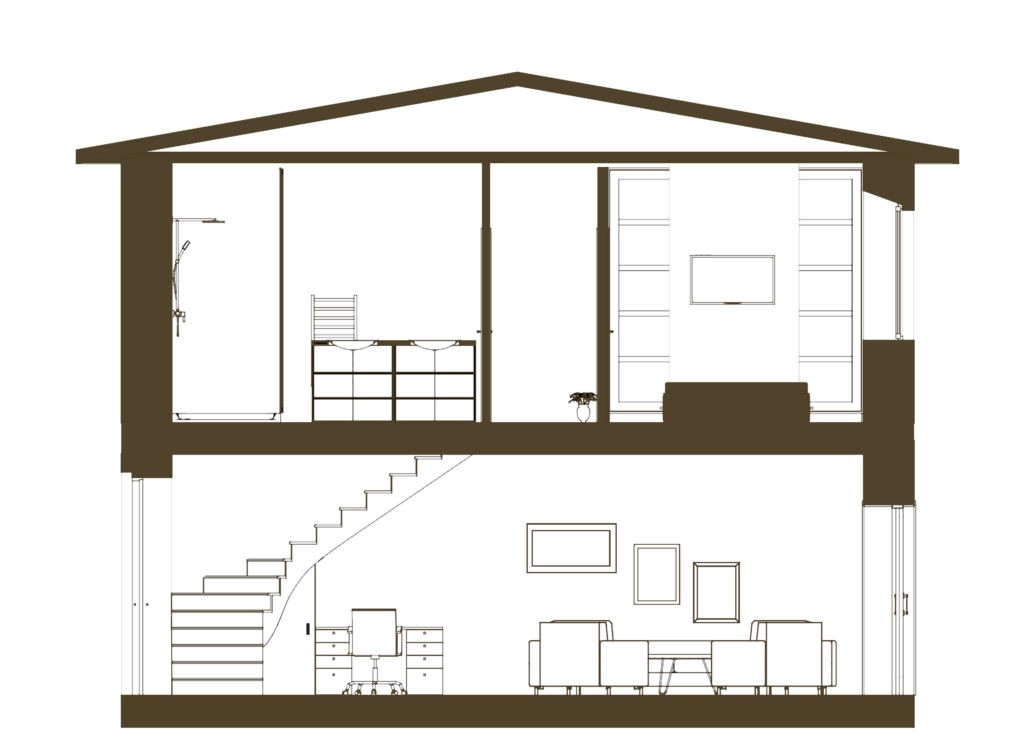harmonia
2024
Cette maison, située dans un quartier paisible, a été métamorphosée grâce à l’ajout d’une extension soigneusement conçue. Cette extension a été pensée pour offrir un espace de vie supplémentaire et répondre aux besoins croissants de ses occupants. L’extension, réalisée avec précision et soin, s’intègre harmonieusement à l’architecture existante de la maison tout en apportant une touche de modernité et d’élégance à l’ensemble de la propriété. Les matériaux de qualité et les finitions soignées contribuent à créer une atmosphère raffinée et confortable, où il fait bon vivre au quotidien.
This house, located in a peaceful neighborhood, has been transformed with the addition of a carefully designed extension. This extension was conceived to provide extra living space and meet the growing needs of its occupants. Built with precision and care, it blends seamlessly with the existing architecture while adding a touch of modernity and elegance to the property. High-quality materials and meticulous finishes contribute to creating a refined and comfortable atmosphere, making it a pleasant place to live every day.
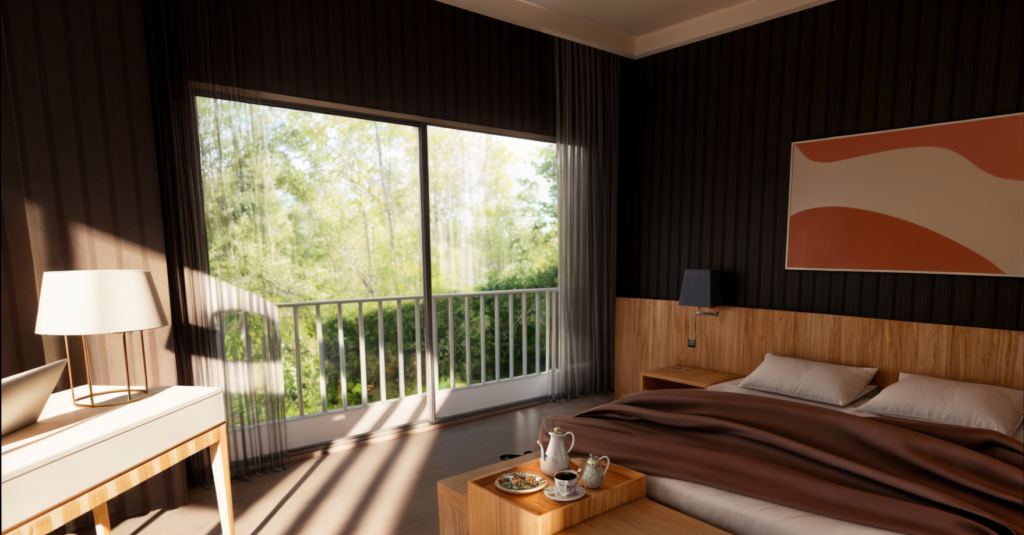
Le projet Harmonia vise à agrandir et optimiser une maison en ajoutant une extension latérale à la place du garage. Cette nouvelle aile accueillera trois chambres, dont une suite parentale, une salle d’eau, deux toilettes, une cuisine et un séjour, offrant un cadre de vie fonctionnel et lumineux.
L’extension s’intègrera harmonieusement à l’architecture existante tout en apportant modernité et confort. Respectant les contraintes techniques, notamment l’impossibilité de modifier la façade nord, elle assurera une transition fluide entre l’ancien et le nouveau bâti, valorisant ainsi l’ensemble de la propriété.
The Harmonia project aims to expand and optimize a house by adding a side extension in place of the garage. This new wing will feature three bedrooms, including a master suite, a bathroom, two toilets, a kitchen, and a living room, providing a functional and bright living space.
The extension will blend seamlessly with the existing architecture while adding modernity and comfort. Respecting technical constraints, including the impossibility of modifying the north façade, it will ensure a smooth transition between the old and new structures, enhancing the overall value of the property.


